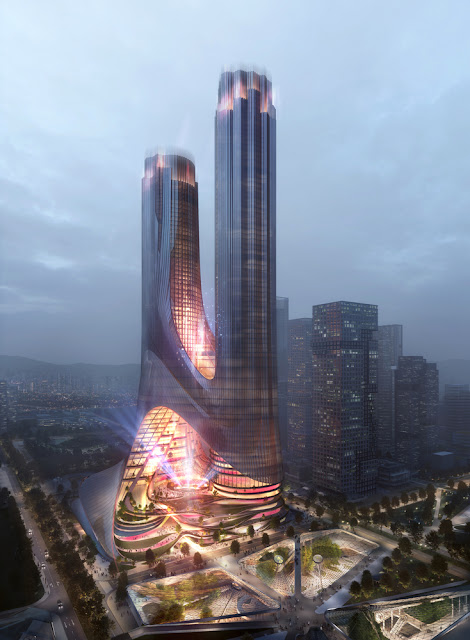The design competition to build Tower C at the Shenzhen Bay Super Headquarters Base, in China has been won by Zaha Hadid Architects (ZHA). Their multi-dimensional vertical city design consists of two naturally-lit towers that establish connections to the Shenzhen's urban intersections – namely the north-south green axis and the east-west urban alley.
The idea is to connect the proposed buildings with the adjacent parks and plazas, fusing them together into a terraced landscape which extends upwards between the two towers. Public are able to walk right into the heart of the building where cultural and leisure facilities are placed. Sweeping bridges link the towers together. These bridges are also designed as vantage points that provide panoramic views of the city.
Thanks to the advance 3D modeling tools developed by ZHA, the architects have better control over the architectural massing, buildings orientations, and façade-to-floor ratios. The final design stands at nearly 400m, wrapped with double-insulated curtain glazed walls. The buildings incorporate natural and hybrid ventilation with environmental control available on each floor.
In line with the district’s smart management systems and the city’s ambition to increase energy efficiencies and public well-being, external and interior conditions of the buildings will be constantly monitored, energy consumption will be adjusted via a smart building system. Other green design features of the buildings include water-collection and recycling, as well as photovoltaics. In addition, the aquaponics gardens situated on the terraces will biologically filter the surrounding atmosphere to reduce pollution.
Once completed, the proposed building will be an important economic contributor to the Chinese city of Shenzhen, serving Guangdong, Hong Kong and Macau. The project, which will act as a global technological hub that includes clusters of corporate headquarters, is planned to accommodate 300,000 employees every day. In addition to the business facilities, Tower C will also has multiple venues to host international conferences, exhibitions, and cultural programs, as well as residential developments.
著名建筑公司Zaha Hadid Architects(ZHA)最近赢得了在中国深圳湾超级总部基地C座高楼的设计竞赛。
它们的设计方案是将建筑物与邻近的公园和广场连接起来。公众可以直接踏入该建筑物的中心,那里也设有文化和休闲设施。几道桥梁将这两座摩天高塔连接起来。这些桥梁也被设计为可以观赏到深圳市的全美丽景色。
最终的设计高约400m,这些建筑物结合了自然通风和混合通风,并在每层楼进行了高科技环境控制系统。
根据该地区的智能管理策划以及深圳市为了提高能源效率和公共福利的雄心,将不断监控建筑物的外部和内部状况,并通过智能建筑系统来调整需要的能耗。建筑物的其他绿色设计特征包括收集雨水和回收利用,以及光伏发电。此外,位于露台上的花园将对周围的空气过滤,以减少污染。
建成后,这座非凡的建筑将成为中国深圳的重要经济區杻,服务广东,香港和澳门。该项目将每天容纳30万名员工。除了商务设施外,C座还将有多个场地,适合举办国际会议,展览,文化节目以及住宅用途。




No comments:
Post a Comment