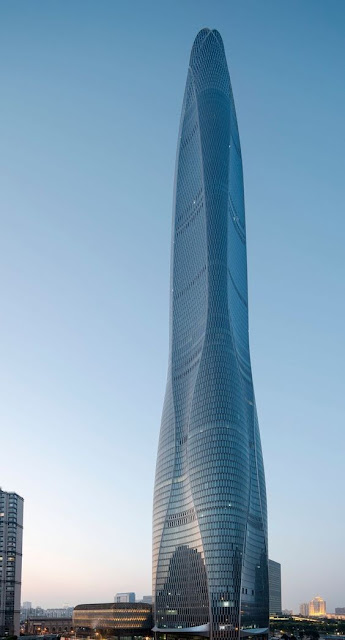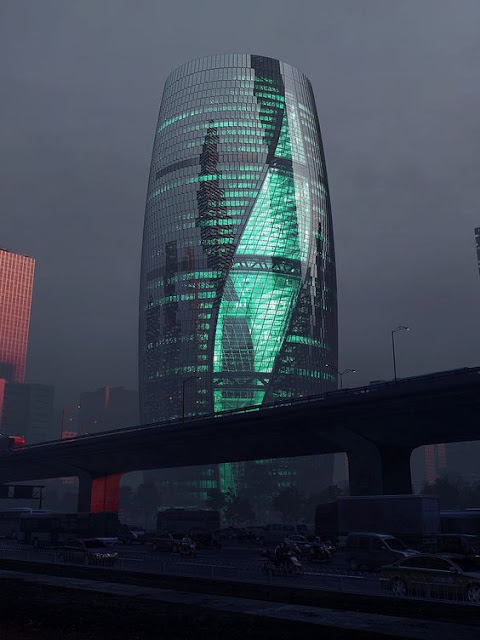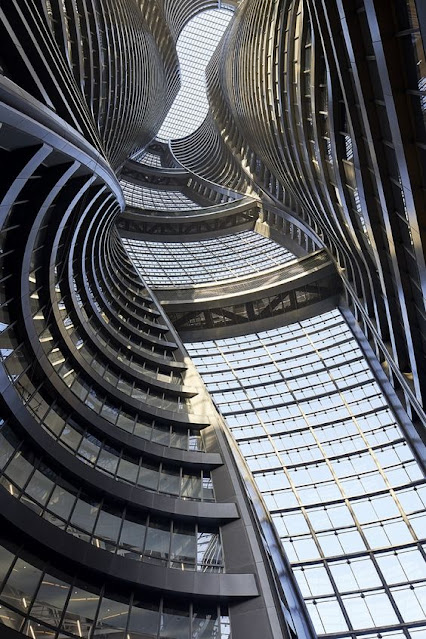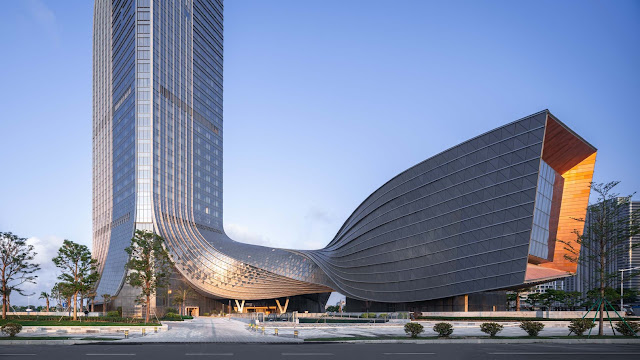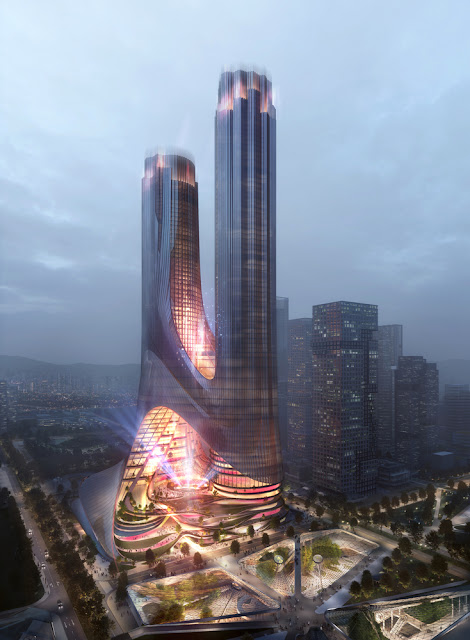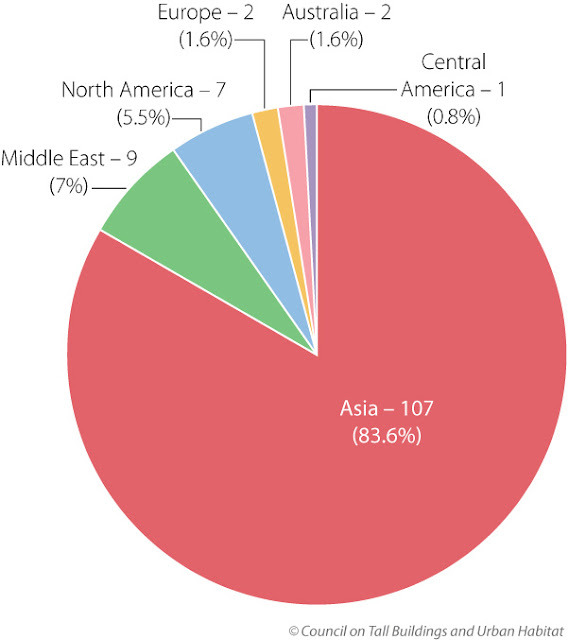Tuesday, 18 July 2023
Saturday, 15 July 2023
Saturday, 5 June 2021
Tianjin CTF Finance Centre
The undulating curves of the Tianjin Chow Tai Fook Binhai Centre subtly express three programmatic elements while adding a bold statement to the city’s skyline. The 530-meter-tall skyscraper houses offices, 300 service apartments, and a five-star 350-rooms hotel. The tower is the latest landmark in the Tianjin Economic-Technological Development Area (TEDA), located just outside Tianjin.
Eight sloping columns are cleverly concealed behind the gently curving glass skin. Multi-storey wind vents are strategically placed to enhance the tower's aerodynamic shape in reducing vortex shedding, which in turn dramatically minimizes wind forces.
The tower’s green design includes a high-performance envelope, optimized daylighting, and green landscaping to LEED® Gold standards.
天津周大福滨海中心优雅的曲线巧妙地表达了这座建筑的三个规划元素,同时也为这座城市的天际线增添了一份雄伟的宣言。 这座 530 米高的摩天大楼设有办公室、300 间服务式公寓和一家拥有 350 间客房的五星级酒店。 该塔是天津经济技术开发区 (TEDA) 的最新地标,位于天津市郊外。
八个倾斜的柱子巧妙地隐藏在弯曲的玻璃外墙后面。 多层通风孔的布置策略性地增强了塔的空气动力学形状,减少了涡流脱落,从而显着降低了风力的压力。
塔楼的环保设计符合 LEED® 金级标准。
Saturday, 20 March 2021
Leeza Soho by Zaha Hadid Architects
The Leeza Soho tower in Beijing, China, made the world record to become the only building that contains the tallest atrium twisting through its centre.
The 45-storey skyscraper designed by Zaha Hadid, the late founder of Zaha Hadid Architects before her death in 2016, is located in the Fengtai business district.
Commissioned by Soho China, the same developer of Galaxy Soho and Wangjing Soho, the Leeza Soho skyscraper contains a mix of shops and offices surrounding the mind-boggling atrium.
Beijing's multi-modal urban plan is aimed at accommodating growth without impacting its existing infrastructure networks in the centre of the city. The new Fengtai business district plays an integral role to complement the city’s greater vision, explained Patrik Schumacher who took over Zaha Hadid Architects firm.
The completed Leeza Soho has 45 floors above ground, and four floors under ground.
It is positioned on a site adjacent to the precinct’s main railway station, and straddles an underground subway service tunnel.
Its position over this tunnel led Zaha Hadid Architects to divide the building in two halves, which resulted in the formation of a giant atrium at its centre.
This atrium runs the full height of the building, which at 194.15 metres makes it the world's tallest atrium, overtaking the previous record held by the Burj Al Arab hotel in Dubai.
As it rises, the Leeza Soho's void twists by 45 degrees to appear as though the two sides of the tower are moving together in a beautiful dancing motion.
The dynamic shape of the atrium creates convex openings on either side of the tower, which allow natural light into the interiors and provide views out over towards the city from each floor.
The lowest level of the atrium has been designed to act as a public square for the business district, and is directly linked to the interchange beside the site.
The two parts of the Leeza Soho are linked internally by elevated walkways that project across the void from four different levels, while externally they are fused together by a curtain glass facade.
This glass facade is double insulated, and is made up of a number of glass panels that are angled to aid ventilation. The intention is to help maintain a comfortable indoor climate in Beijing's variable weather conditions.
In a bid to enhance the building's environmental performance, the tower is fitted with heat recovery from exhaust air and high-efficiency pumps, water-collection facilities, grey water flushing and an insulating green roof with photovoltaic panels.
There are also 2,680 bicycles parking spaces with lockers and shower facilities, alongside charging spaces for electric or hybrid cars to encourage users to travel sustainability.
Saturday, 23 January 2021
New Tower At Greater Bay Area
Stands at the estuary of the Pearl River, the iconic 339-metres Hengqin International Financial Centre tower has added to the skyline of the region overlooking Macau across the other side of the water. It is designed by the award winning architectural firm Aedas. Statement from the architect states that: “The spirally rising volume invokes the Chinese myth of flood dragons emerging from the sea – a perfect metaphor for the strength and power of the region.” What a bold and strong statement for a building!
Located in Zhuhai’s Hengqin Island, a future financial district connecting Hong Kong, Macao, and other major cities in the Greater Bay Area. The city, surrounded by the sea and mountainous terrain and positioned at the heart of this world-class city cluster, is set to become the catalyst of growth highlighted in China’s latest national development strategies.
“The site possesses powerful momentum for future developments. So we imagined this unique building to express the quality of speed, growth, and vitality. It resembles prosperity of the new district and rise of the country,” explains Dr. Andy Wen, Aedas Global Design Principal. The development comprises mixed programs including Grade-A office, conference and exhibition amenities, commercial apartments, and retail space. Conventional and retail spaces are placed in the podium to allow for easy public access. Offices are located at the middle section of the tower while the apartments are placed at the top, enjoying the stunning views of the area.
The design team has to impose high requirements on the tower’s wind load to withstand the strong winds during typhoon seasons due to the subtropical climate of Zhuhai. The building’s orientation is meticulously adjusted to reduce wind drag and improve pedestrians’ experience. The fluid elevations are clad in glass and metal panels, sweeping down to form a huge curtain wall system swept aside and end in horizontally creased envelope surrounding a high exhibition space with a canopy over the entrance. A smooth transition between the tower and the low rise podium is achieved by twisting the vertical elements of the building into the podium roof.
Source: ArchDaily
坐落在珠江口,这座339米高横琴国际金融中心成了该地区的新标志,风水好的地段还可以俯瞰对面的澳门。它由屡获殊荣的建筑公司Aedas所设计。建筑师的声明指出:“螺旋式上升的体积唤起了从海中涌出的洪水龙的中国神话,这是对该地区实力和力量的完美诠释。”
位于珠海的横琴岛,这是一个未来的金融区,连接香港,澳门和大湾区的其他主要城市。这座被海洋和山脉环绕的城市,将成为中国最新国家发展战略中强调的成长區纽。
该项目包括高级办公楼,会议和展览设施,商业公寓和零售空间。办公室位于塔楼的中部,而公寓则位于塔顶,可让住户欣赏到该地区的壮丽景色。
Saturday, 16 January 2021
Upcoming Futuristic Skyscrapers In Shenzhen
The design competition to build Tower C at the Shenzhen Bay Super Headquarters Base, in China has been won by Zaha Hadid Architects (ZHA). Their multi-dimensional vertical city design consists of two naturally-lit towers that establish connections to the Shenzhen's urban intersections – namely the north-south green axis and the east-west urban alley.
The idea is to connect the proposed buildings with the adjacent parks and plazas, fusing them together into a terraced landscape which extends upwards between the two towers. Public are able to walk right into the heart of the building where cultural and leisure facilities are placed. Sweeping bridges link the towers together. These bridges are also designed as vantage points that provide panoramic views of the city.
Thanks to the advance 3D modeling tools developed by ZHA, the architects have better control over the architectural massing, buildings orientations, and façade-to-floor ratios. The final design stands at nearly 400m, wrapped with double-insulated curtain glazed walls. The buildings incorporate natural and hybrid ventilation with environmental control available on each floor.
In line with the district’s smart management systems and the city’s ambition to increase energy efficiencies and public well-being, external and interior conditions of the buildings will be constantly monitored, energy consumption will be adjusted via a smart building system. Other green design features of the buildings include water-collection and recycling, as well as photovoltaics. In addition, the aquaponics gardens situated on the terraces will biologically filter the surrounding atmosphere to reduce pollution.
Once completed, the proposed building will be an important economic contributor to the Chinese city of Shenzhen, serving Guangdong, Hong Kong and Macau. The project, which will act as a global technological hub that includes clusters of corporate headquarters, is planned to accommodate 300,000 employees every day. In addition to the business facilities, Tower C will also has multiple venues to host international conferences, exhibitions, and cultural programs, as well as residential developments.
著名建筑公司Zaha Hadid Architects(ZHA)最近赢得了在中国深圳湾超级总部基地C座高楼的设计竞赛。
它们的设计方案是将建筑物与邻近的公园和广场连接起来。公众可以直接踏入该建筑物的中心,那里也设有文化和休闲设施。几道桥梁将这两座摩天高塔连接起来。这些桥梁也被设计为可以观赏到深圳市的全美丽景色。
最终的设计高约400m,这些建筑物结合了自然通风和混合通风,并在每层楼进行了高科技环境控制系统。
根据该地区的智能管理策划以及深圳市为了提高能源效率和公共福利的雄心,将不断监控建筑物的外部和内部状况,并通过智能建筑系统来调整需要的能耗。建筑物的其他绿色设计特征包括收集雨水和回收利用,以及光伏发电。此外,位于露台上的花园将对周围的空气过滤,以减少污染。
建成后,这座非凡的建筑将成为中国深圳的重要经济區杻,服务广东,香港和澳门。该项目将每天容纳30万名员工。除了商务设施外,C座还将有多个场地,适合举办国际会议,展览,文化节目以及住宅用途。
Tuesday, 12 January 2021
Asia Is Now The Skyscraper Epicentre Of The World
The Council on Tall Buildings and Urban Habitat (CTBUH) has announced that 2016 saw the completion of a record 128 buildings 200 meters or higher. This is stated in its annual report, the 2016 Tall Building Year in Review. Eighteen of these buildings became the tallest either in their respective cities, countries or regions. Ten of the 128 buildings are 300 meters and above high, earning them the title of supertall buildings.
84% or 107 of these buildings are located in Asia. China topped this list with a record of 84 completions, including the tallest building among those completed in 2015, namely the Guangzhou CTF Finance Centre. The 530-meter mixed-use skyscraper, designed by Kohn Pedersen Fox, now stands the second-tallest building in China and the fifth-tallest building in the world.
 |
| Guangzhou CTF Finance Centre |
Shenzhen saw the most new 200-meter-plus buildings of any city in 2016 with 11 completions for a total height of 2,608 meters.
 |
| Ningbo Bank of China |
CTBUH 在2016年宣布一共有128座200米或更高的建筑完成。这都记录在其年度报告《 2016年 高层建筑年度回顾》里。 这些建筑中有18座成为了在各自城市,国家或地区中最高的。此外,还有另外10座是超过300米高,因此获得了超高层建筑的称号 。
其中84%或107座建筑物都位于亚洲。中国以84项完工记录创下榜首,其中包括2015年竣工的最高建筑广州周大福金融中心。这座由Kohn Pedersen Fox设计的530米高综合用途摩天大楼现在是中国第二高的建筑,也是世界第五高的建筑。
Saturday, 2 January 2021
Hong Kong Celebrated 2021 Online
The Covid-19 pandemic is not going to stop the Hong Kong Tourism Board (HKTB) from sharing festive cheers, especially in ringing in the 2021 new year.
This New Year's Eve, for the first time, the HKTB's signature "Hong Kong New Year Countdown Celebrations" will go online said the territory's tourism agency.
"Everyone around the world can join in the celebration wherever they are located using their mobile phones or via computers," HKTB said in a statement.
On Dec 31, the HKTB's website (discoverhongkong.com) and social media platforms (Facebook and YouTube) will begin showing a live countdown clock at 11pm (HKT) and 11:30pm (HKT) respectively.
Once the clock strikes midnight, a two-minute video showing Victoria Harbour in all its glory as well as iconic landmarks in Hong Kong will follow, along with festive greetings sending blessings to the world. In addition to ushering in the New Year with people worldwide, it will also send the message that Hong Kong remains vibrant as ever in the New Year.
"HKTB invites the global media to simulcast the "Hong Kong New Year Countdown Celebrations" and spread hopes and joy throughout the world. Please refer to page 3 to 5 for details about the simulcast," it said.
Source: NST
Wednesday, 23 December 2020
Conrad Hotel Beijing
Architects: MAD Location: Beijing, China Structural Engineers: Beijing Institute of Architectural Design (BIAD) Mechanical Engineers: Beijing Institute of Architectural Design (BIAD) Façade/cladding consultants: King General Engineering, SuP Ingenieure GmbH Interior Designers: Lim.Teo + Wilkes Design Works Pte Ltd Landscape Designer: Earthasia Design Group Site Area: 7,779 sqm Constructed Area: 56,994 sqm Building height: 106 meters Images: MAD
The CBD of Beijing was built according to the west standard set up around the industrial revolution of the early 20th century, when high-rise building was the symbol of the capitalism. But far from the ambition of more than one hundred year ago, when people tried to challenge themselves with modern technology and future dreams, the contemporary CBD buildings are the concrete machines, copy of the copy in mass production. They are meaningless, crowded and soulless.
Situated among those buildings, Conrad hotel is the outcome of the slow-design. The façade element, which looks like the nervous tissue, is planted into a simple cubic. It is the toxin that destroys and transforms the surface into an organic envelop. The whole building is turned into a melting box, a starting point for the urban grid to change from the solid efficiency into the liquid idea. The standard product of the production line is therefore replaced by the digital craft of difference.
During the architecture evolution, people of different historical time tried to create organic buildings by their hand-made crafts. Their works are the representation of the worship of nature, the courage to break the heaviness of building and the passion of life. It is the spirit of sublime that became the culture icon of the era and the city. Conrad hotel is the design that appreciates the slowness in the fast urban development in China. The product of architecture is like the growing process of urban dwellers in the city, it is the evolution of energy and identity. The new urban efficiency is the difference precisely controlled and produced by the high-tech modern industry, and it creates the new possibility for people living in the city to discover their own new experience.
Source: ArchDaily
This type of buildings are made possible by the advance in computer graphics whereby the architects can now let their imagination go wild with the help of 3D modelling tools. Graphics below is not possible during the time when draftspersons relied on their skillful hand in detailing architectural drawings.
Saturday, 17 October 2020
SOM's Masterplan For Shenzhen
Establishing strong connections between urban and nature, tradition and innovation, and economy and culture, SOM has designed a master plan for the Central Area of Guangming District, Shenzhen, China. A new benchmark of ecologically integrated development, the project will lead the next generation of urban growth in the Greater Bay Area.
“Central to the success of the master plan is the integration of new open spaces that build upon existing topographical, hydrological and landscape systems of the area”. In fact, open spaces account for over 40% of the total project, with the Science Park as the centerpiece of the system, with a wide range of recreational, cultural, and unique agricultural uses. Moreover, the scheme blurs the boundaries of the Science Park in order to create a stronger overall landscape system that expands into the urban environment via streets, smaller open spaces and plazas, and within architecture.
The Transit-Oriented Development project is situated immediately adjacent to two new metro stations, while the commercial business district is situated at the eastern edge of Science Park, generating commercial offices, retail, residential and cultural uses; and the northern edge consists of retail, hotel, and residential uses. Finally, the southern neighborhoods provide a unique mix of cultural and sports-oriented uses that promote health, wellness, and active lifestyles.
Defining the image of the Central Area and highlighting the “ecological genes” of the district, the 23-hectare Science Park North site is the first phase of development at Guangming Central District. Designed to incorporate a landmark tower, cultural themed retail center, residential, and the Xuefu Hill Park, this area emphasizes the integration of architecture and landscape, creating an urban platform for healthy and sustainable living. The architecture of the start-up parcels will create a new icon for Guangming that represents both its agricultural heritage and its technology-driven future. Designed to optimize pedestrian flows and provide maximum connectivity between transit, living, and working within the North district, the proposal provides convenient access to retail, commercial and hotel uses for visitors and workers, and enhance the livability of the project for residents.
Sunday, 30 August 2020
Top 20 Tallest Buildings In The World
As of August 2020, the ranking of world's tallest buildings are as follow:
- Burj Khalifa
- Shanghai Tower
- Makkah Royal Clock Tower
- Ping An Finance Center
- Lotte World Tower
- One World Trade Center
- Guangzhou CTF Finance Centre
- Tianjin CTF Finance Centre
- CITIC Tower
- TAIPEI 101
- Shanghai World Financial Center
- International Commerce Centre
- Lakhta Center
- Vincom Landmark 81
- Changsha IFS Tower T1
- Petronas Twin Towers
- Suzhou IFS
- Zifeng Tower
- The Exchange 106
- Willis Tower


