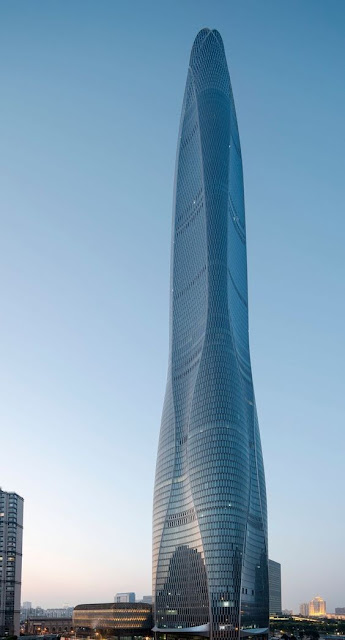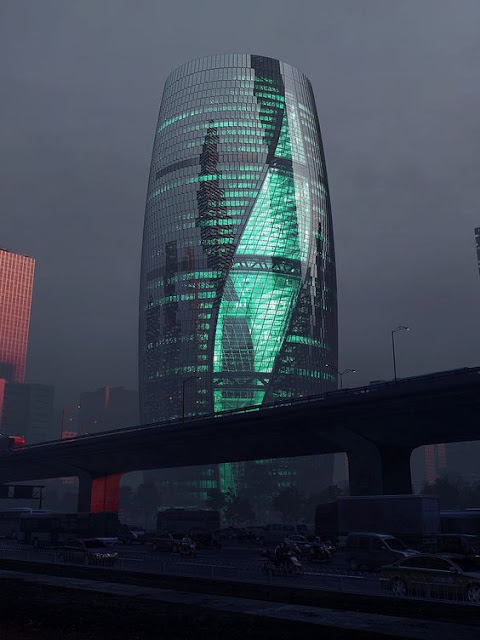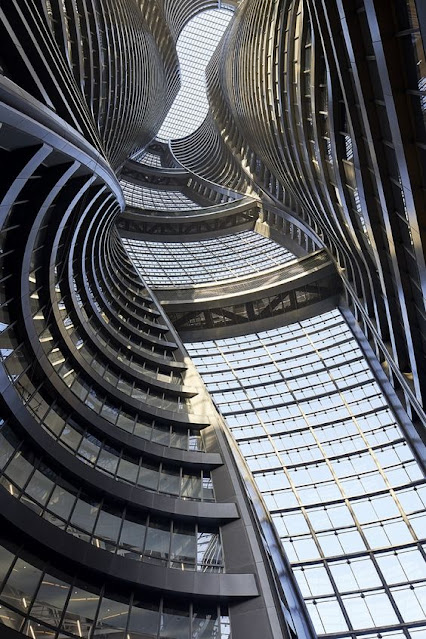The Leeza Soho tower in Beijing, China, made the world record to
become the only building that contains the tallest atrium twisting through its
centre.
The 45-storey skyscraper designed by Zaha Hadid, the late founder of
Zaha Hadid Architects before her death in 2016, is located in the Fengtai
business district.
Commissioned by Soho China, the same developer of Galaxy Soho and
Wangjing Soho, the Leeza Soho skyscraper contains a mix of shops and offices
surrounding the mind-boggling atrium.
Beijing's multi-modal urban plan is aimed at accommodating growth
without impacting its existing infrastructure networks in the centre of the
city. The new Fengtai business district plays an integral role to complement
the city’s greater vision, explained Patrik Schumacher who took over Zaha Hadid
Architects firm.
The completed Leeza Soho has 45 floors above ground, and four floors under
ground.
It is positioned on a site adjacent to the precinct’s main railway
station, and straddles an underground subway service tunnel.
Its position over this tunnel led Zaha Hadid Architects to divide the
building in two halves, which resulted in the formation of a giant atrium at
its centre.
This atrium runs the full height of the building, which at 194.15
metres makes it the world's tallest atrium, overtaking the previous record held
by the Burj Al Arab hotel in Dubai.
As it rises, the Leeza Soho's void twists by 45 degrees to appear as
though the two sides of the tower are moving together in a beautiful dancing
motion.
The dynamic shape of the atrium creates convex openings on either side
of the tower, which allow natural light into the interiors and provide views
out over towards the city from each floor.
The lowest level of the atrium has been designed to act as a public
square for the business district, and is directly linked to the interchange
beside the site.
The two parts of the Leeza Soho are linked internally by elevated
walkways that project across the void from four different levels, while
externally they are fused together by a curtain glass facade.
This glass facade is double insulated, and is made up of a number of
glass panels that are angled to aid ventilation. The intention is to help
maintain a comfortable indoor climate in Beijing's variable weather conditions.
In a bid to enhance the building's environmental performance, the
tower is fitted with heat recovery from exhaust air and high-efficiency pumps,
water-collection facilities, grey water flushing and an insulating green roof
with photovoltaic panels.
There are also 2,680 bicycles parking spaces with lockers and shower
facilities, alongside charging spaces for electric or hybrid cars to encourage
users to travel sustainability.


























