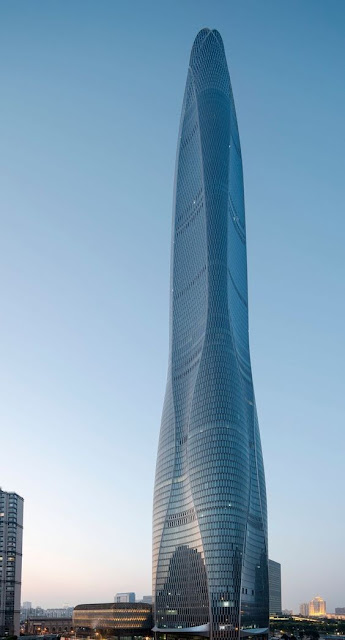The idea behind Tamarind Suites by Ken Wong Architect is to break-away from the typical norm of small and compact units. The building is crafted with flexibility and functionality in mind. The communal facilities are designed to allow the occupants to be surrounded by nature. This design approach is to enhance living experience of its residents.
The building is expressed as a series of distinct blocks, layered in front of one another to give depth and dynamism to the development. A variety of unit types (studios and lofts) are skilfully woven together, to create a façade that is animated and porous. Light penetrates the building and garden spaces provide a notable connection to nature. A deep and sculpted façade casts shade on the building, reducing solar gain.
This building reminds us of the architecture of Le Corbusier which
celebrates the dominant forms of architecture. It is proud of its materiality
in the sense that the concrete walls are all exposed, there is no need for
cosmetic treatment of paint which is the more common practice. This building
shows that good architecture can be constructed with simple construction
materials, that architecture should be true to its core identity.
由 Ken Wong Architect 设计的 Tamarind Suites 背后的设计理念是打破廉价公寓的典型规范。这座建筑的设计充分考虑了灵活性和功能性。设计让居住者被大自然包围, 于是提升居民的生活素质和体验。
光线穿透建筑,花园空间提供了与自然的显着联系。深邃的雕刻立面为建筑物投下阴影,减少了阳光的吸收。
这座建筑让我们想起了勒·柯布西耶 (Le Corbusier) 的建筑。混凝土墙完全暴露,它以其物质性而自豪,不需要再涂油漆进行装饰处理。这座建筑表明,好的建筑可以用简单的材料建造,建筑应该忠于其核心本质。








