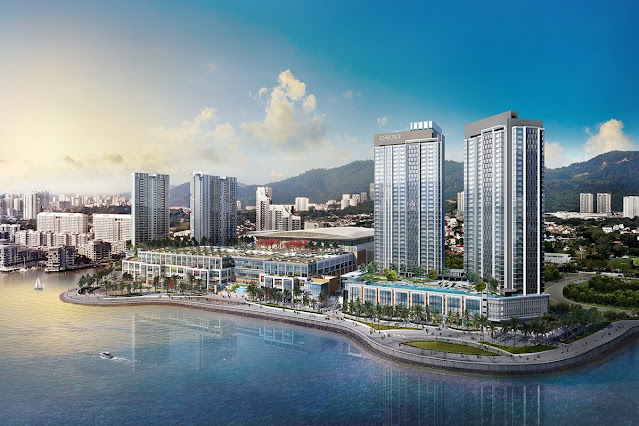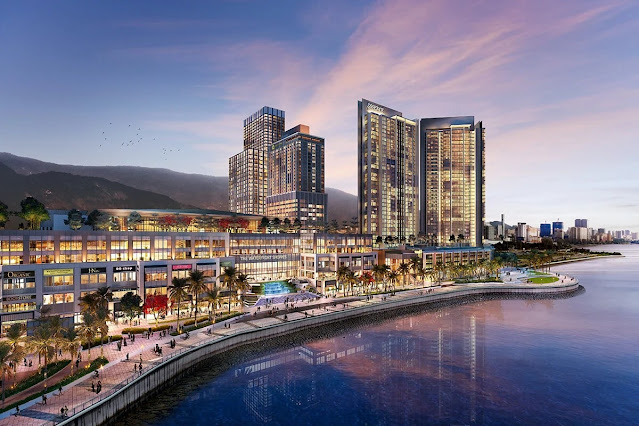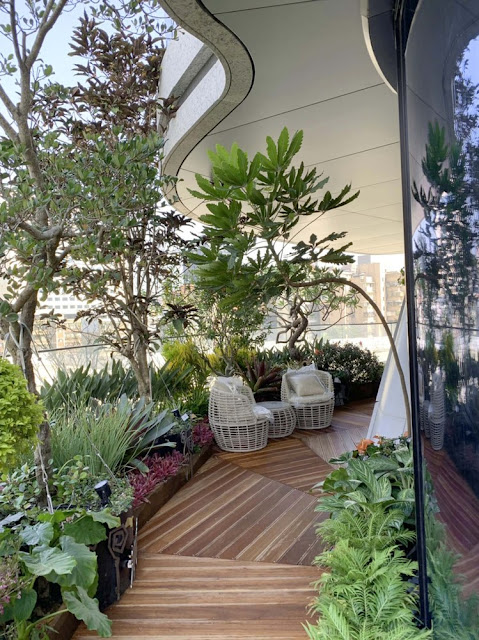The Light City is a highly-acclaimed integrated waterfront development in Penang, Malaysia. It has gone through many design revision over the years and was put on hold last year due to Covid-19.
Construction works have finally commenced on Phase 1 of this mega undertaking by IJM Perennial Development Sdn. Bhd. ("IJM Perennial") - a joint venture between IJM Corporation Berhad ("IJM") and Perennial Holdings Private Limited ("Perennial").
Situated adjacent to an Expressway that connect the city to the industrial parks at the Southern part of the island, it is easily accessible by both residents and travellers. The Penang Bridge, International Airport and Ferry Terminal are within a 10km radius, and even the proposed The Light LRT Station will be located next to the site.
The Light City spans a total gross floor area (GFA) of over 4.1mil sq ft and will be developed in two phases into a unique waterfront precinct.
Key components of the project includes the Penang Waterfront Convention Centre (PWCC) which will be the largest in the state with 270,000sq.ft. of Gross Floor Area, a 1.5mil sq.ft. retail mall, 34-storey hotel and office towers, as well as two residential apartments - Mezzo and Essence.
Phase I comprises the PWCC, 1mil sq.ft. of the retail mall, the hotel and office tower, and Mezzo. Construction commenced on Oct 1, 2020 and is expected to complete progressively from December 2024 onwards.
Officially named The Waterfront Shoppes, the retail mall will offer new-to-market shopping, dining, entertainment and lifestyle experiences set against the architectural heritage of Penang.
Features include an exclusive Beverly Hills-inspired rodeo drive with external flagship stores lining the street. The F&B zones will feature an open concept gourmet food hall, food street and large-format dining concepts.
Meanwhile, al-fresco waterfront dining outlets provide diners with the perfect setting to unwind with an extensive selection of cafes, eateries and restaurants framed by clear views of the sea and the majestic Penang Bridge.
Located adjacent to the retail mall and seamlessly connected to it and the PWCC will be a luxurious four-star hotel catering to Meetings, Incentives, Conventions and Exhibitions (MICE) delegates and leisure guests alike.
The 500-room hotel will also have smart security and access features such as mobile app check-in, keyless entry and room automation control to create a seamless guest experience.
The Light City aspires to be the first smart city in Penang. A leading converged solutions provider in Malaysia has been appointed to integrate the latest information and communications (ICT) infrastructure and turn it into a 5G city.
This affords MICE delegates, shoppers, hotel guests, office tenants
and residents optimal online connectivity and high-quality voice, data and
digital solutions.
Source: The Edge
经过多次设计更改和由于去年疫情暂停后,这独特项目终于开启啦!它将为马来西亚的槟城增多一个旅游和打卡景点。









